Suburban home, Amarillo, Texas 2010
The intent with this design was to focus the house inwards creating a serene space. Built in a new neighborhood with restrictive neighborhood covenants and no significant contextual elements to relate to, the house seeks to quietly integrate into the suburban fabric. The house is for a husband and wife whose three children have moved away, but many of the extended family visits often. It is a 2 bedroom 2.5 bath, but the second bedroom is completely detached and accessible only through the private courtyard. The house design was inspired by the dwellings built upon the high western plains by the Anasazi people, Spanish colonizers as well as the simple frontier dwellings of the early settlers. The plan was conceived as five square pavilions arranged around a central court, partially defined by a sixth pavilion wall, each measuring approx 25’ x 25’ x 25’. Architecture and interiors by Ashton Cates. More at Architizer.

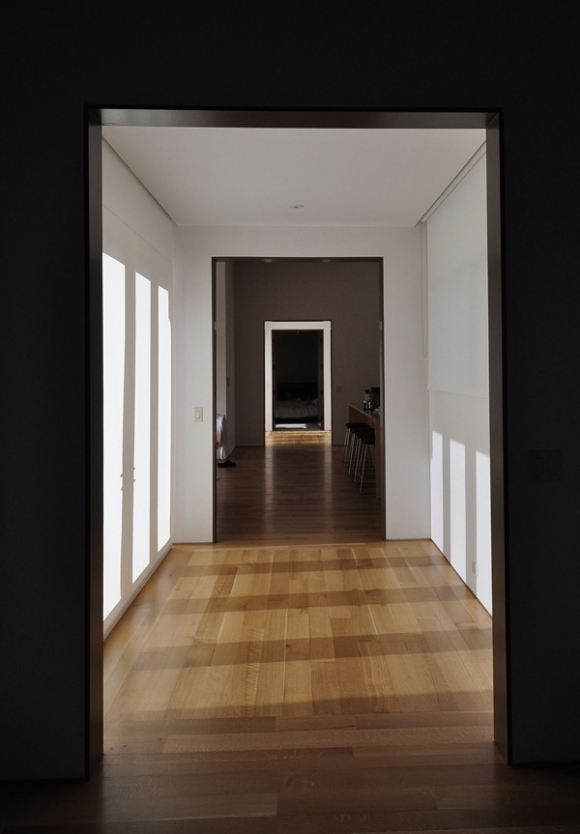
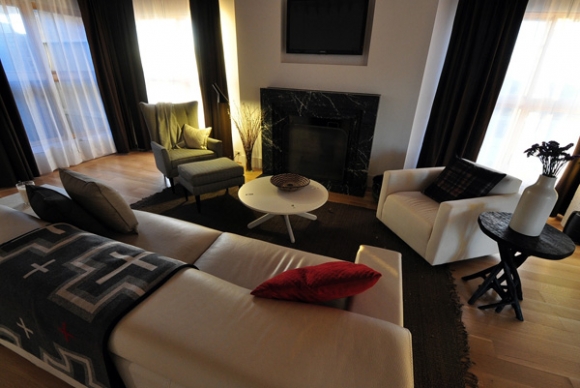
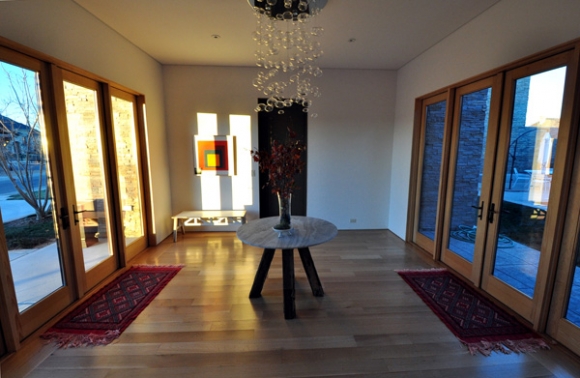
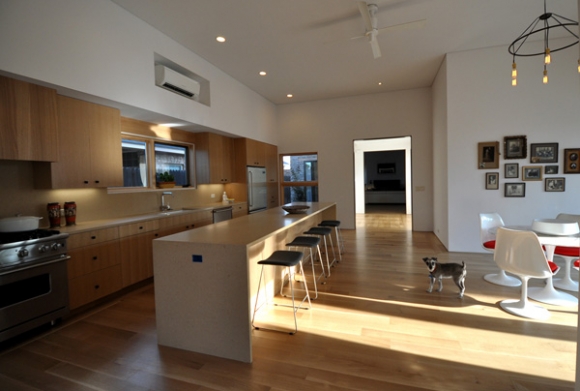
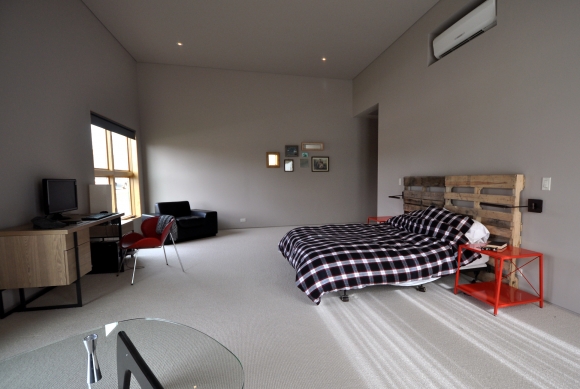
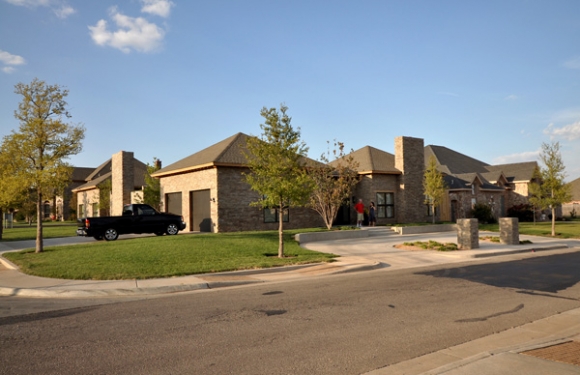
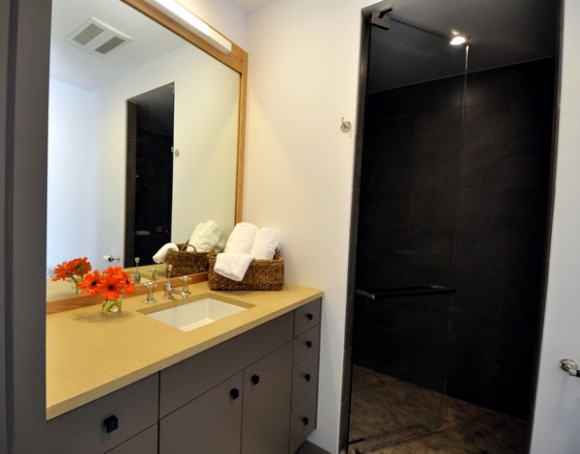
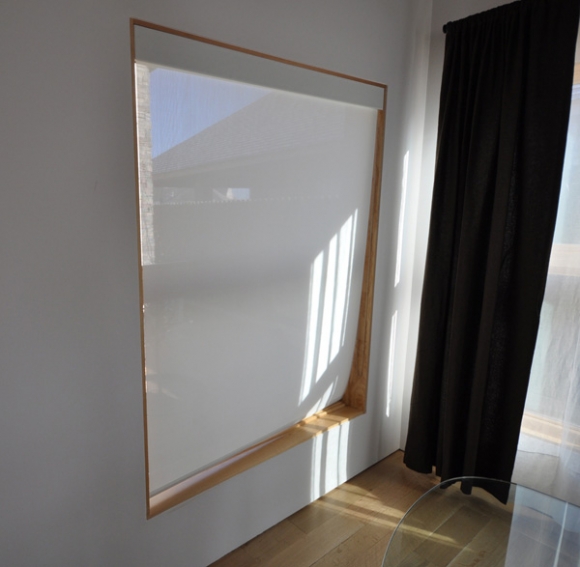
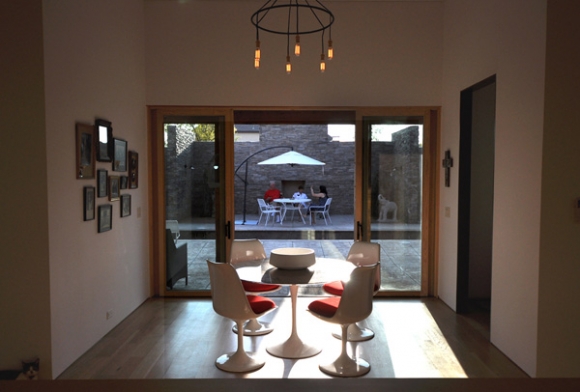
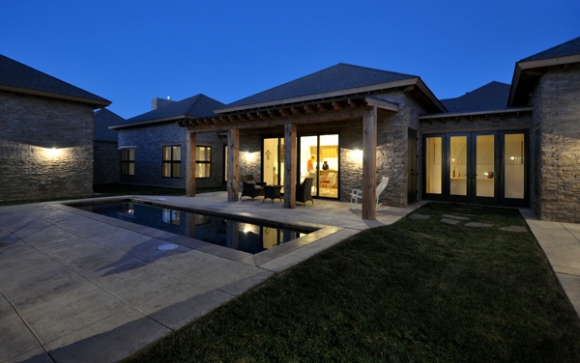
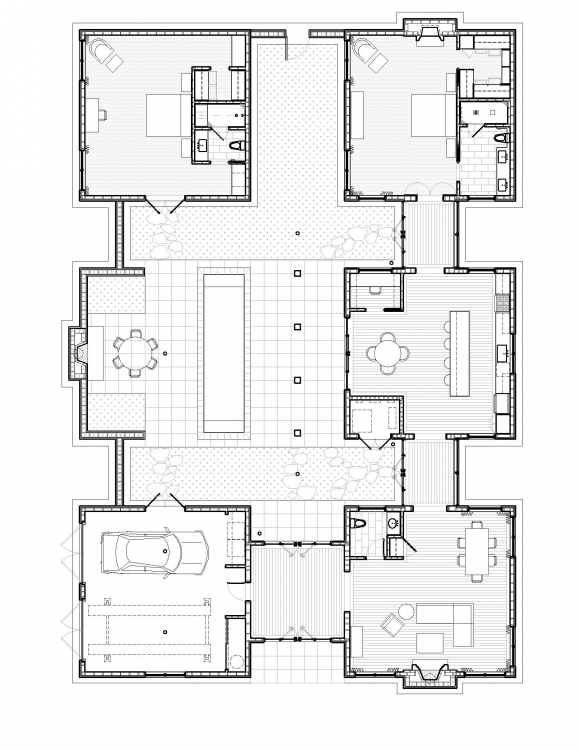














Love this house